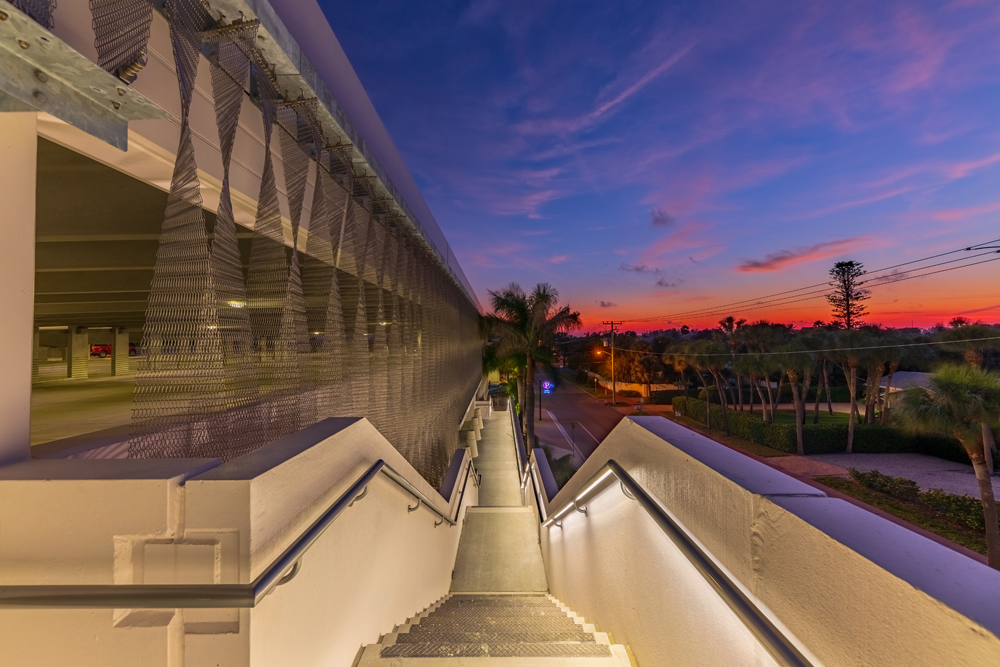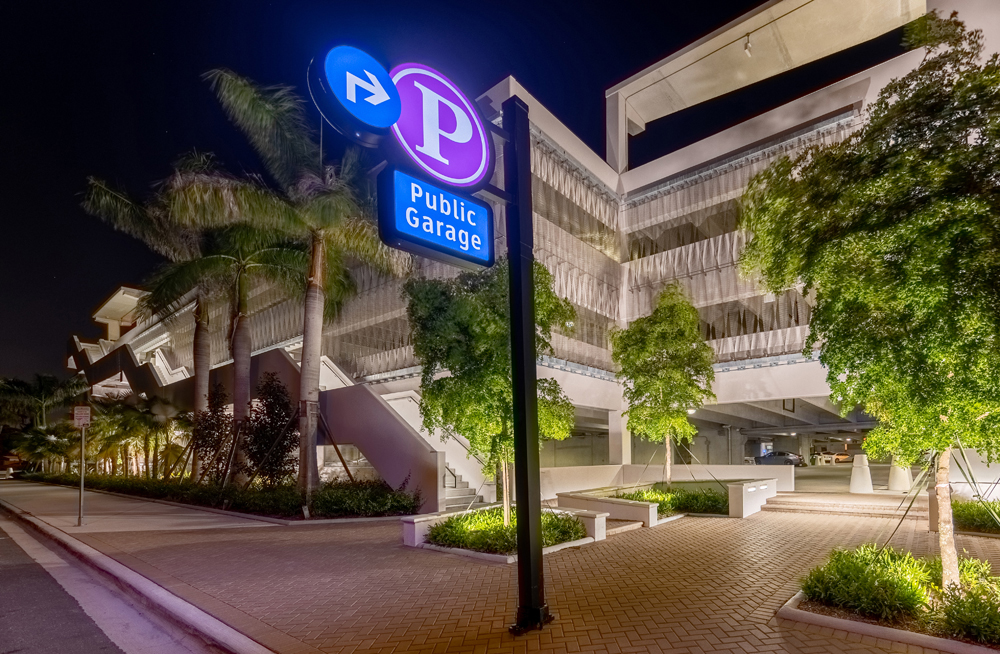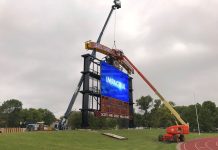 A trip to Sarasota, Florida, is not complete without a visit to St. Armand’s Circle, an enchanting and sophisticated outdoor dining and shopping area with European flair, located steps from the turquoise waters of the Gulf of Mexico.
A trip to Sarasota, Florida, is not complete without a visit to St. Armand’s Circle, an enchanting and sophisticated outdoor dining and shopping area with European flair, located steps from the turquoise waters of the Gulf of Mexico.
With more than 130 shops along the circle, traffic and parking can be a challenge, especially during high season. To tackle the issue, the city authorized construction of a new four-level garage with nearly 500 parking spaces. However, officials stipulated that the structure could not disrupt the scale of existing architecture. And, important for lighting considerations, any illumination needed to be muted; it could not spill over into the adjacent residential neighborhood.
The Design Challenge
In designing a garage that would not look like a typical parking structure, Jonathan Parks, Senior Principal of Solstice Architects, needed a unique approach to lighting.
“Public parking garages usually don’t deal with high design aspirations,” Parks says. “Since we could not push a lot of light into the neighborhood, we needed to shift our design philosophy and provide lighting models that didn’t generate light pollution.”
The garage was to include three staircases: a prominent one visible off the main street, another around the corner, and a third located in the middle of the garage. Wayfinding needed to be considered from the standpoint of drivers navigating the garage and then becoming pedestrians and vice versa upon their return. Some would be familiar with the space but many would not, given the number of tourists that visit St. Armand’s Circle.
“Handrail lighting fit the bill because illuminating from just the hip down meant we’d be lighting the path, not the place,” Parks says.
A product would be needed that could accommodate straight lines and tight angles, while being durable. In the oceanside environment, salt water corrosion is common.
Parks originally specified a system he was familiar with. But then Dan Sroka, Director of Specifications for Envision Lighting Systems, recommended iLight’s LED Handrail Lighting System. The iLight system would cost a fraction of what the other would — helping the project budget while also providing a high-quality solution to fulfill Jonathan’s design intent.
One hurdle was that the electrical contractor had concerns. “They thought they’d get the system in various parts and pieces and would need to assemble the fixtures at the job site, which would be labor intensive,” Sroka says. With a tight labor market and a project deadline, smooth installation was key.
Fortunately iLight provides its Handrail Lighting System in whichever way works best for the contractor. Typically it is delivered in components that give the contractor maximum flexibility for the site work, enabling adjustment of the housing, lens and light engine in the field, where contractors can easily address any variances in measurements.
But for this project, the better option was for the contractor to supply the dimension of each run. iLight then cut the housing and lens to length, connected the light engines to length, and put them in the housing with the lens attached to create “cartridges.” In the field, the contractor only had to wire the power for the cartridges and put the cartridges into the underside channel of the handrails.
The iLight Advantage
Given the contractor’s initial level of concern, Sroka was delighted there were no issues during installation. He said the iLight team did all they could to help address the complexities of the project.
Sleek and understated, the resulting lighting is elegant and provides just the right illumination the project needed.
 “The lights are on 24 hours a day, but the handrail doesn’t get too hot, and no maintenance has been needed so far,” Parks says. “The color temp we picked and the subtle nature of it all make it night-sky friendly. It’s a perfect experience. When I look at it, I think no other solution would have been better.”
“The lights are on 24 hours a day, but the handrail doesn’t get too hot, and no maintenance has been needed so far,” Parks says. “The color temp we picked and the subtle nature of it all make it night-sky friendly. It’s a perfect experience. When I look at it, I think no other solution would have been better.”










