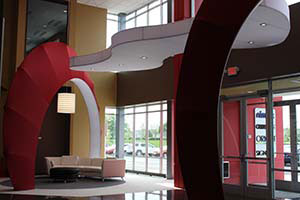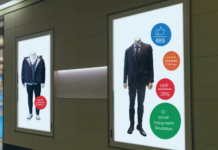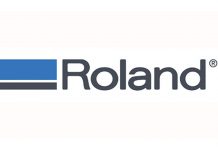Orbus Exhibit & Display Group™, one of North America’s leading trade suppliers of display, exhibit and event solutions is proud to announce that the company’s Illinois-based facilities in Niles and Bolingbrook consolidated and relocated into a new and custom-built 350,000 sq. ft. manufacturing and distribution facility in Woodridge, IL.
Construction of the built-to-suit property began in September 2013, and remarkable progress was made for nine months, through May 2014. Orbus’ new facility, located at 9033 Murphy Road in the Union Pointe business park in Woodridge, IL, will benefit from its strategic location in the northeast quadrant of Interstates 355 and 55, which make access to airports, downtown Chicago and surrounding areas very easy. The new facility provides a consolidated and much larger space for Orbus’ Illinois-based manufacturing and production operations.
Developed by Conor Commercial, the building includes 272,511 square feet of warehouse space, 20 dock doors, a 20,000-square-foot production area, a 62,000-square-foot graphics production space, a two-floor, 55,000-square-foot office and generous parking. To
accommodate future growth, space for an additional 82,000 square foot expansion and 100 parking spots was included in the building’s design.
The strategic planning and timing of the relocation was executed as such so that it would minimally impact Orbus’ dealer partners. Remarkably, Orbus’ sales and administration did not experience any downtime and its hardware and graphics orders and production was channeled to its Las Vegas team temporarily, which carried the overflow seamlessly for a few business days.

“We are thankful to have the opportunity to consolidate operations and have a new home that will support the company’s continued growth and expansion needs and goals,” said Giles Douglas, president & CEO of Orbus Exhibit & Display Group. “The experience has been enlightening and challenging. It was a year ago last May that we partnered with Conor Commercial and within nine short months, construction and all area build-outs were completed. We look forward to hosting our partners and customers in the new building in the coming months.”
“On top of some of its busiest production months, the team was able to design and manufacture over 300 cubicles, custom-build structures for its lobby, reception area, conference rooms, graphics print room and more,” said Jim Apostle, executive vice president. “The teamwork, planning, dedication and execution by the staff has made me personally proud to work with such a talented group.”











